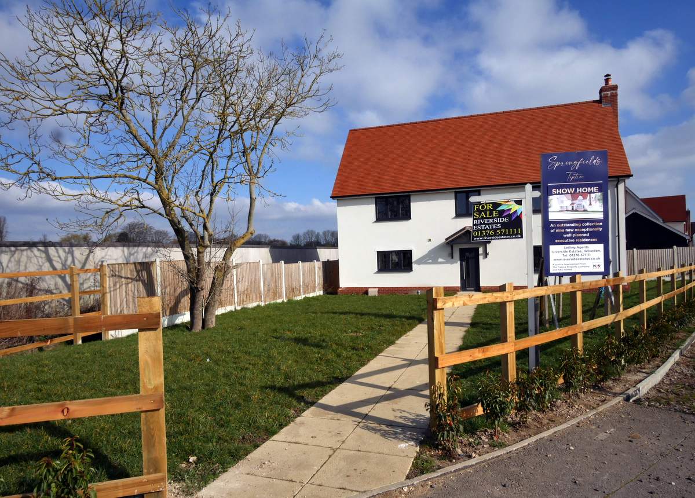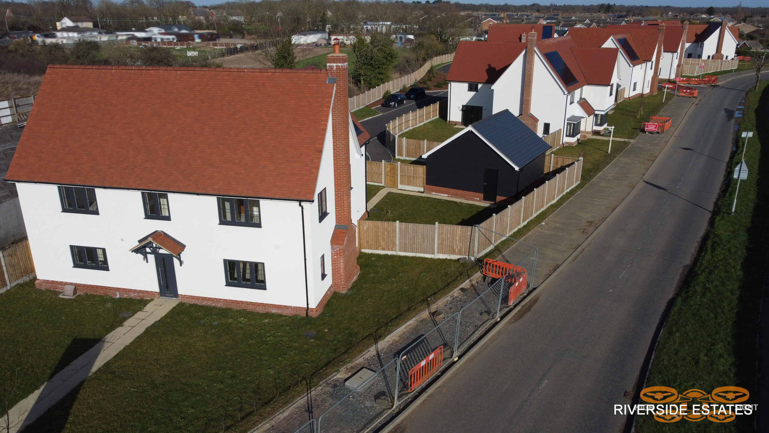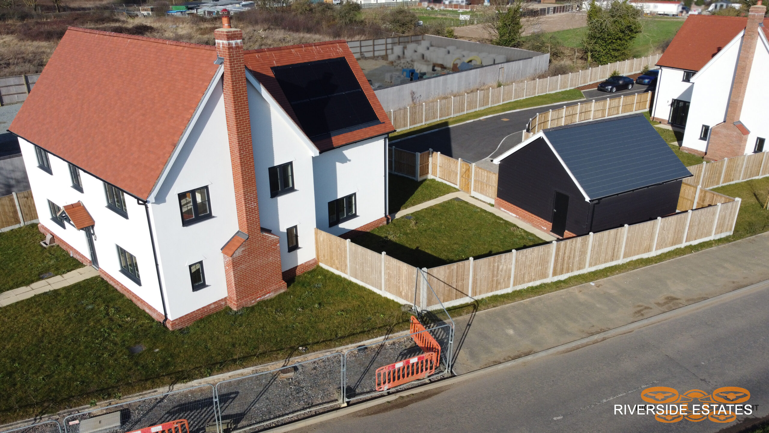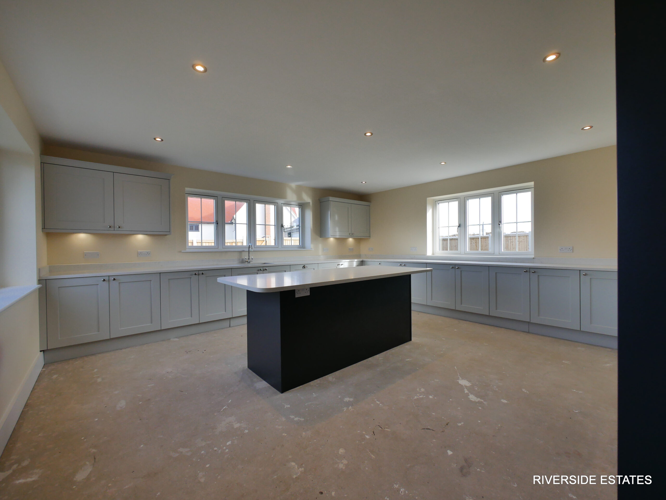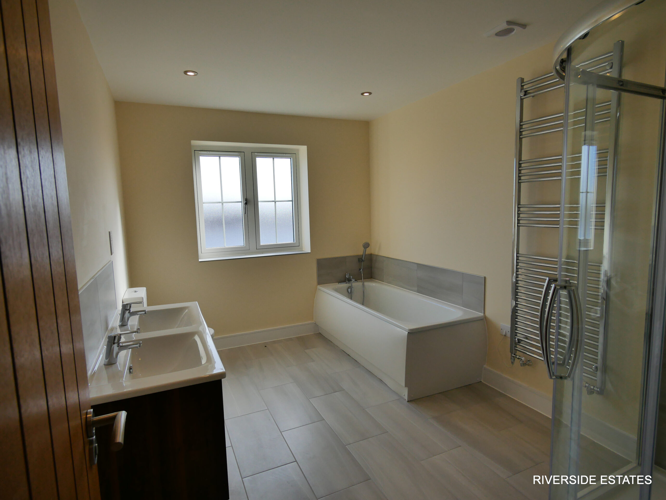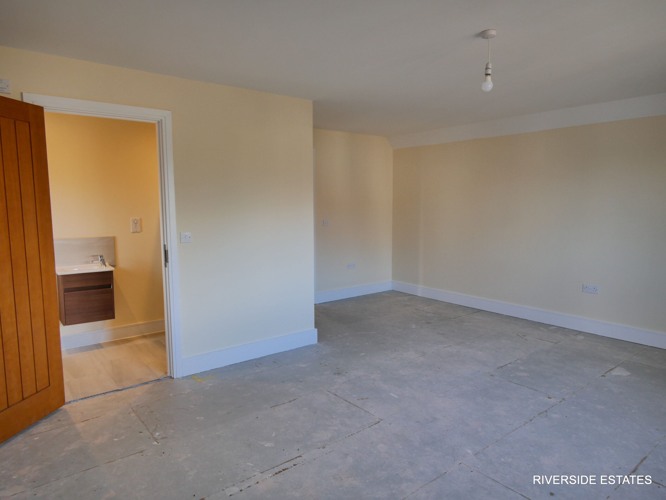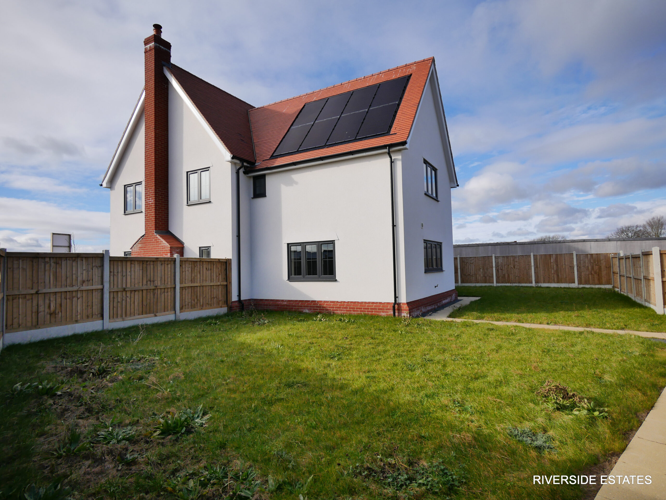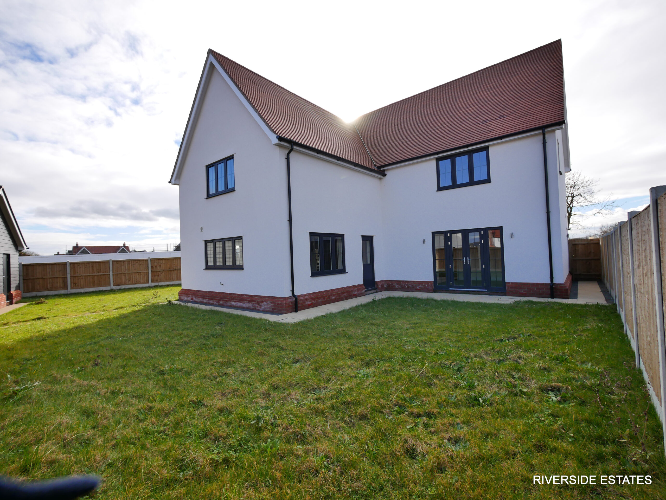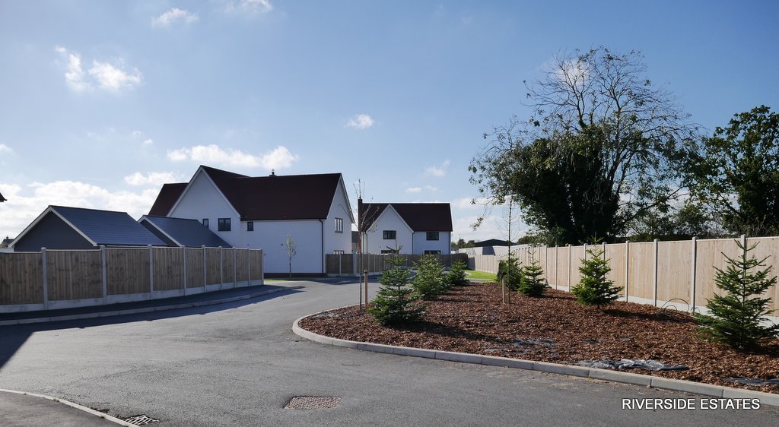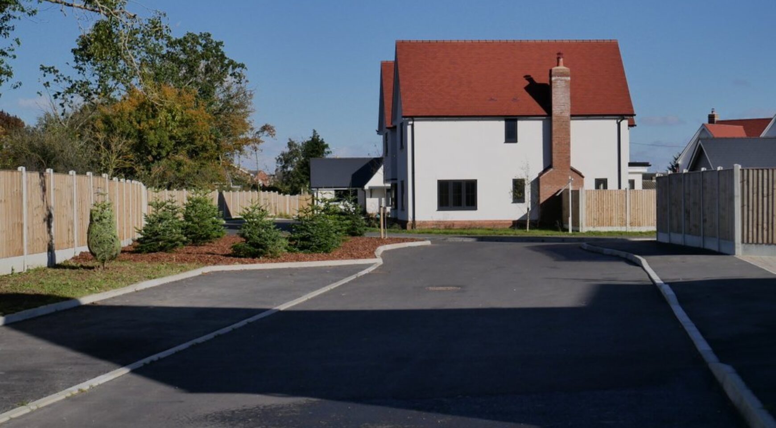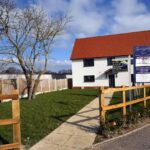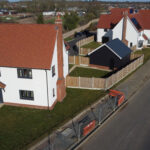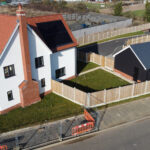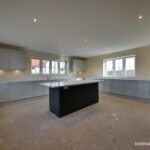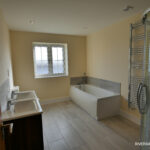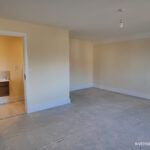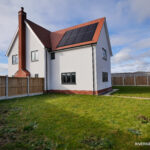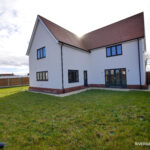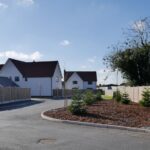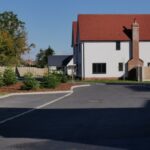FINAL PLOT REMAINING SPRINGFIELDS, TIPTREE, ESSEX
Property Features
- High Energy Efficiency Rating B
- Double garage electric entry
- Solar Energy
- Under floor heating
- Excellent local amenities
- Ample off road parking
- Finished to a high specification throughout
Property Summary
Springfield’s, Kelvedon Rd, Vine Rd & Grange Road, Tiptree Essex
Riverside Estates has been instructed as selling agents to market this stunning New Development of nine exceptionally well-planned Executive residences located on the outskirts of Tiptree Essex.
Key features
Independently controlled downstairs underfloor heating
Excellent local amenities
Solar panels with the option to store electricity off grid (battery optional extra)
Category B energy rating
3 Bathrooms + W/C
Ample off road parking
Double garage
Good local schooling
10 Year warranty
Plot 2 One of only three remaining detached houses on a small select development, within the picturesque village of Tiptree. Offering spacious accommodation throughout, this property truly needs to be viewed to fully appreciate the high specification the architect has incorporated into the design and layout. With a generous downstairs floor area for entertaining and well-appointed kitchen and breakfast bar area.
At the heart of Tiptree are a number of independent shops and two supermarkets all within striking distance of the property. A number of country pubs and restaurants, as well as beautiful countryside walks. Freeport village is just 25 minutes’ drive away. Whilst both the city Colchester & Chelmsford City are easily accessible. The nearby Kelvedon Railway Station providing good links into London Liverpool Street taking around 50 minutes.. .
Please note, flooring for this home can be chosen from a range of high quality options. Please contact us for further details.
Please contact the selling agents for more information.
Please contact the selling Agents for detailed information:
Riverside Estates Tel: 01376-571111 or Email: property@riversideestates.co.uk
Location/Town Tiptree Essex. CO5 0LU
Full Details
Plot 1:
A double fronted detached Five bed Executive family home offering exceptional accommodation in excess of 2,200 sq. ft. Overlooking the new village green of Tiptree:
This plot benefits from attractive front garden approx. 46 feet wide x 53 feet in length, this plot benefits from a un overlooked rear garden approx. 79 feet wide x 29 feet in depth narrows to approx. 19 feet with additional area of 22 feet x 18 feet including the attractive Indian Limestone patio & ample; pathways.
Plot 1
will also have the added benefit of looking towards a new village green with attractive landscaped gardens & traditional village pond.
Springfield’s offer Highly efficient energy performance sustainable houses including:
PV Solar Panel System providing 2.5 KWp which will provide enough energy for your daytime electric consumption, with the added benefit of a PV upgradable Home Battery System available at extra cost.
Air to air heat pump system available if you wish move away from Gas Central Heating (Additional upgrade option at extra cost)
A dedicated 32-amp power supply to all garages to provide for the future connection of an electric car charging point ready for 2030.

