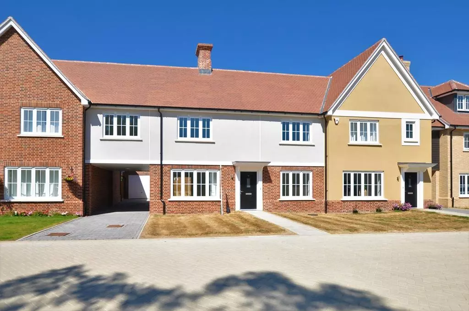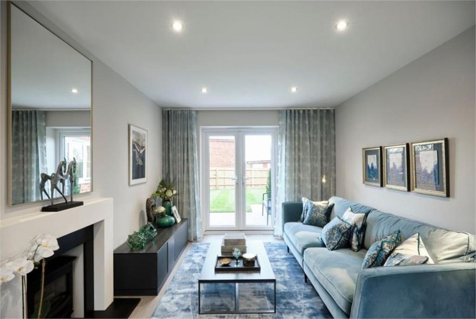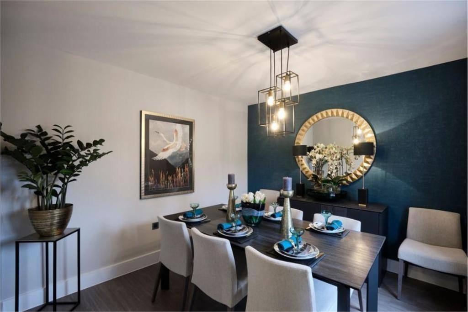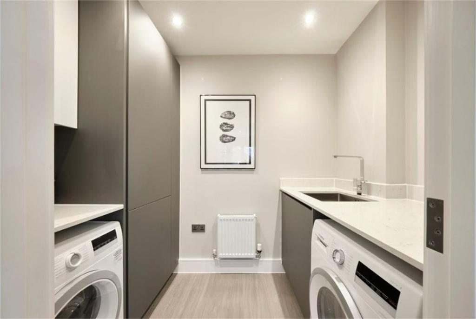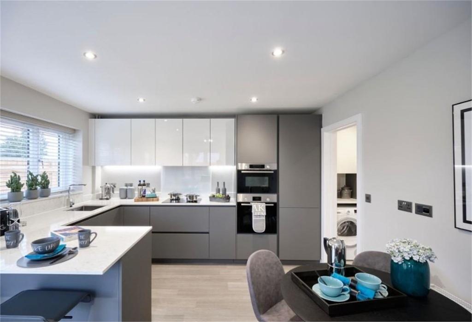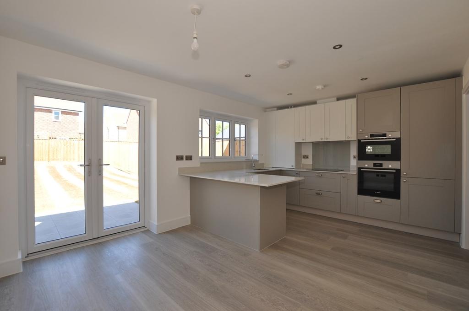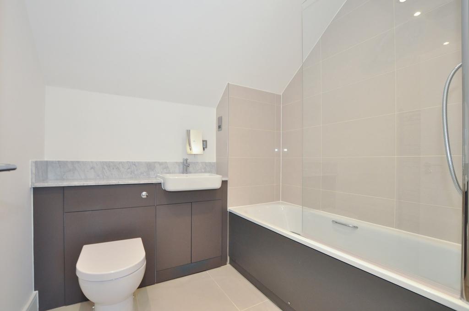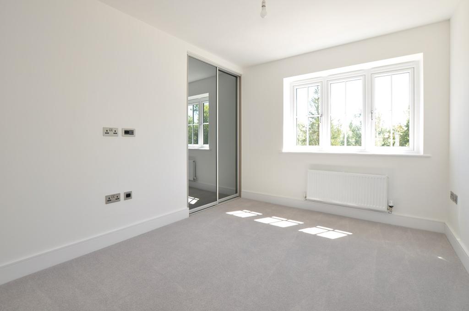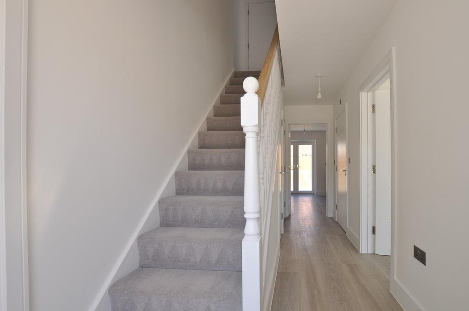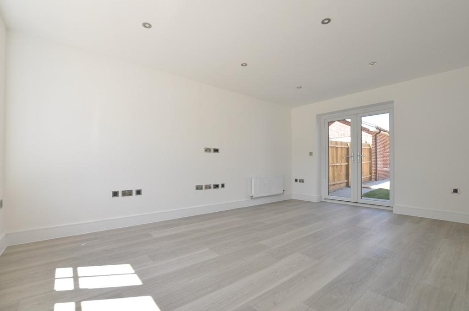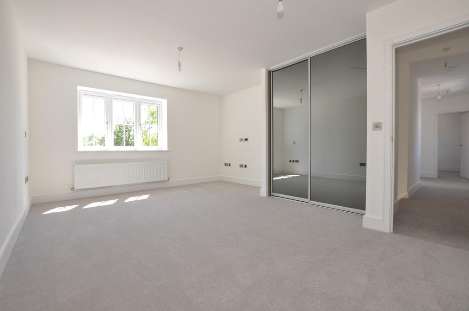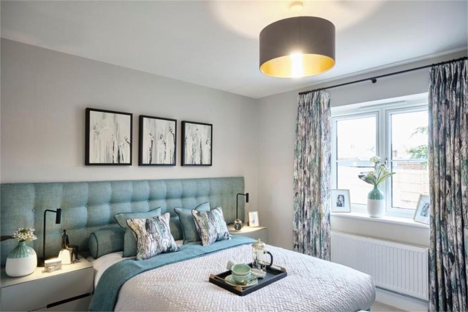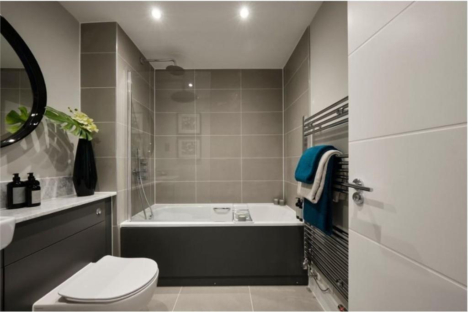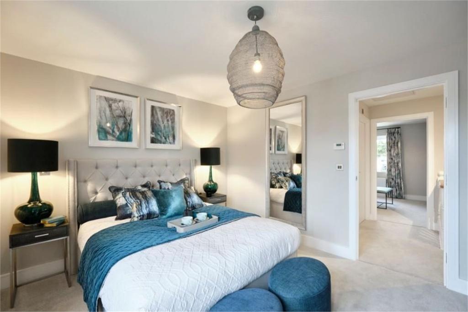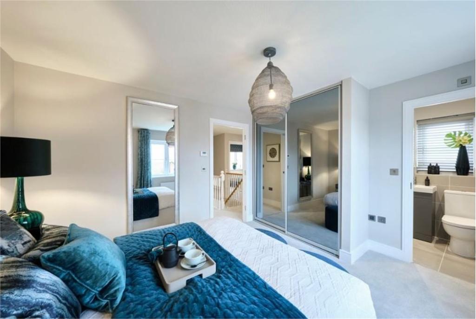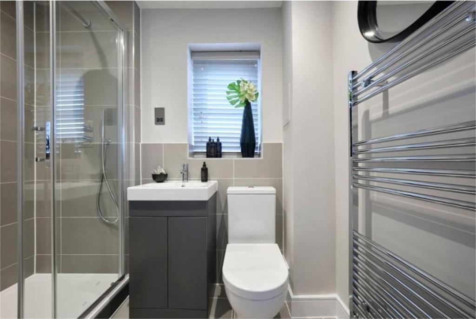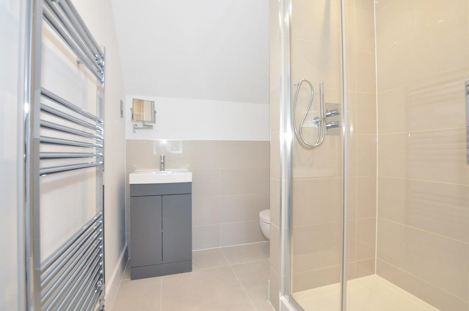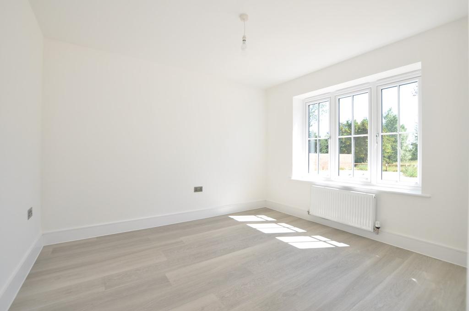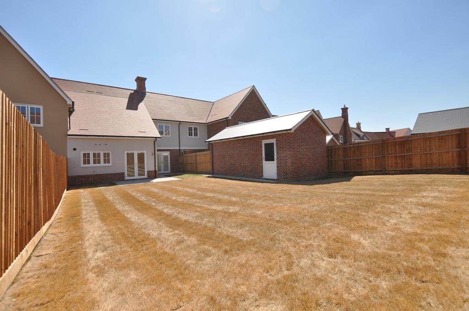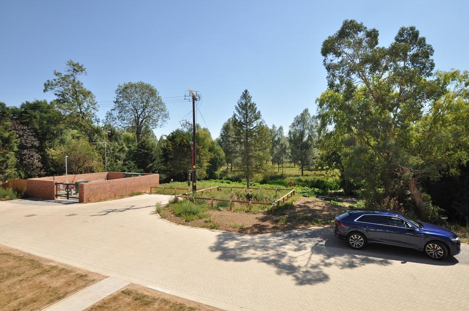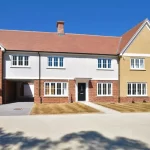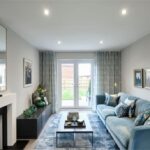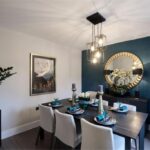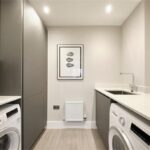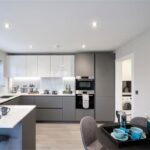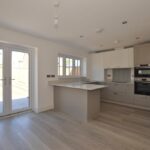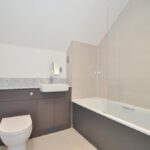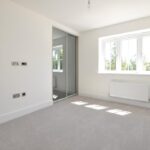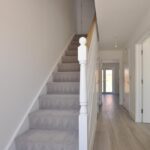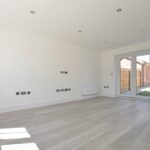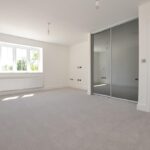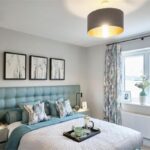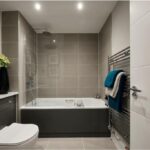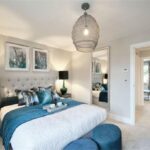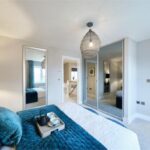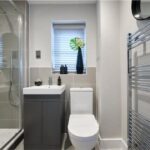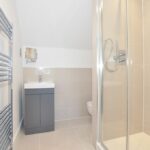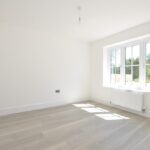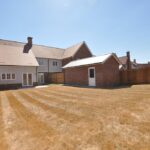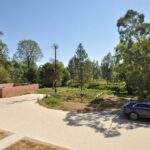COGGESHALL WEST
Property Features
- Three double bedroom & 1 Good size single bedroom
- Attractive Living room & seperate Dining Room
- Luxury Kitchen with Bosch Integrated Appliances
- Kardean Flooring to ground floor & carpets fitted to all bedrooms
- Single Garage & parking for two vehicles
- Final Plot remaining on Coggeshall West
- New Build
- Part exchange and chain break considered. For more information please contact us.
- Part exchange and chain break considered. For more information please get in touc
Property Summary
Property description & features
Part exchange and chain break considered. For more information please contact us.
- Tenure: Freehold
- 3 double bedrooms + 1 single bedroom
- Single garage plus parking for two vehicles
- Fitted kitchen with Silestone worktop / upstands and integrated Bosch appliances
- Separate living room and dining room
- Direct access to rear garden from living room and kitchen/family room
- Feature logburner stove to living room
- Karndean flooring to ground floor, carpets to stairs/landing and bedrooms
- Spacious turfed rear garden with patio and external water tap
- Fitted wardrobes to bedrooms 1 and 2
This brand new four bedroom family home was constructed in 2022 by the highly respected Higgins Group. It is nicely situated at the rear of the development and has pleasant views over open countryside and the River Blackwater which attracts much wildlife. It is also close the the walking track which circles the development and approximately 100m from the children's play area.
There is a welcoming reception hall which provides access into the duel aspect sitting room, dining room, cloakroom and kitchen family room with double doors opening to the rear garden. There is also a utility room as well as 2 built-in cupboards.
The first floor there are four bedrooms including 3 doubles and a generous single bedroom, with the spacious primary bedroom having a en-suite.
This really is a delightful family home in a superb development on the fringe of one of Essex's most desirable commuter villages.
Location
Coggeshall is a quaint and highly regarded market town, renowned for its listed buildings and dates back to at least Saxon times. It retains a real community spirit with activities and social groups attractive to all ages.
There are regular events held by the community and the Parish Council which attract visitors from afar. There are also a variety of shops, pubs, a post office, an independent cinema held at the village hall and highly regarded restaurants.
There is comprehensive schooling including the desired Honywood Secondary School and St Peter’s Primary School. Also available is the Montessori nursery Absolute Angels leading onto Soaring High Primary School.
The small town holds a market every Thursday which has been a regular event since 1256. Kelvedon mainline station is within 3 miles and the Coggeshall community bus makes regular trips in mornings and evenings which many commuters find an essential service. The nearby A12 and A120 provide access to other parts of the region notably Colchester, Chelmsford, Braintree and Stansted Airport.
Main Services
Gas
Electric
Mains Water
Mains Drainage
Exterior
Rear garden laid to lawn with paved patio, external lighting with PIR movement sensors, outside water tap. The Garage has fluorescent lighting and double power point.
Front Garden laid with turf and external light with PIR movement sensor, parking with space for two vehicles.
Full Details
Spacious Living Room. 17'1"x10'11" (5.21m x 3.33m)
Attractive living room with double aspect windows with French doors leading into the garden, wall to wall Kardean wood effect flooring, recessed LED downlighters, television outlet point & telephone point, Digital terrestrial television aerial with wiring installed for satellite television, radiator, painted walls & ceilings with Chrome door furniture.
Kitchen/Family Room 16'9" x 11'4" (5.11m x 3.45m)
Kitchen/Family room with French doors leading into garden and window overlooking rear garden, modern fitted kitchen by Rok with quality integrated range of Bosch appliances with Silestone 20mm composite stone worksurfaces with 100mm upstand with glass panel behind hob, recessed under unit LED lighting, stainless Steel sink unit with Abode mixer tap. access into Utility room.
Utility Room 6'3"x 5'7" (1.91m x 1.70m)
Contemporary sanitaryware by Saneux in white with Chrome Fittings,
Cloakroom
Contemporary sanitaryware by Saneux in white with chrome fittings including low level wc, wall mounted hand basin, with Mechanical ventilation system.
Master Bedroom with En suite 17'1"x 13'5" (5.21m x 4.09m) plus en suite
UPVC window to front aspect, attractive double bedroom with floor to ceiling fitted wardrobe, ambient lighting circuit to this bedroom, wall to wall fitted carpets, radiator, USB charging point, door to En suite: Contemporary sanitaryware by Saneux in white with chrome fittings, tiling within the shower cupbicle, low level wc & hand basin with tiled splashback, ceramic floor tiles, LED spotlights.
Bedroom 2 13'4" x 10'7" (4.05m x 3.23m)
UPVC window to front aspect, attractive double bedroom with floor to ceiling fitted wardrobe, wall to wall fitted carpets. radiator
Bedroom 3 13'3" x 8'5" (4.04m x 2.57m)
UPVC window to front aspect, attractive double room, radiator, wall to wall fitted carpets.
Bedroom 4 9'8"x 8'3" (2.94m x 2.52 m)
UPVC window overlooking rear garden, radiator, wall to wall fitted carpets.
Family Bathroom
Contemporary sanitryware by Saneux in white with chrome fittings, ceramic tiled flooring with part tiled walls, heated towel rail, Shaver point in satin chrome finish & fitted mirror, bath, pedestal hand basin & low level wc.

