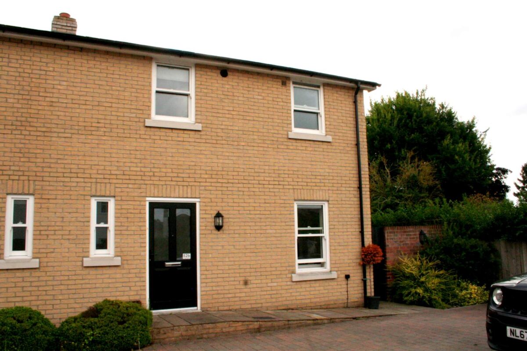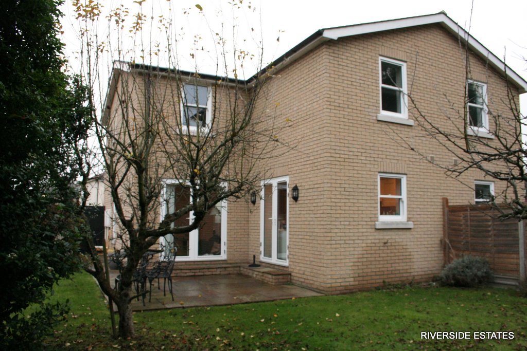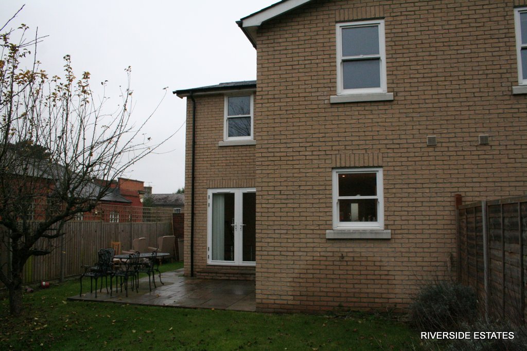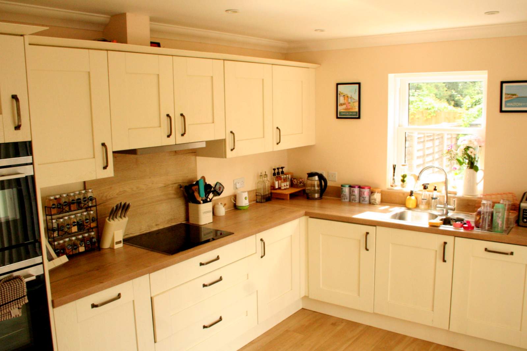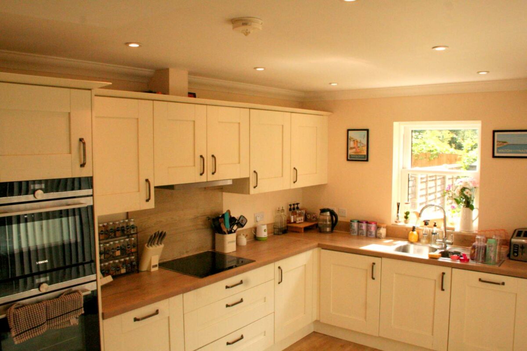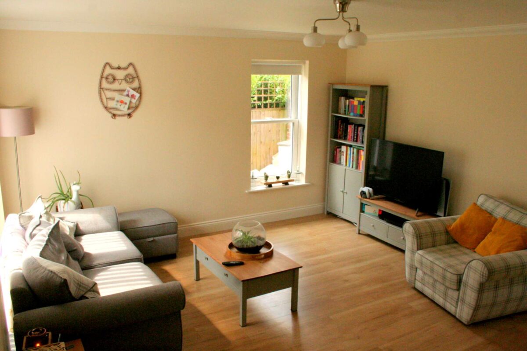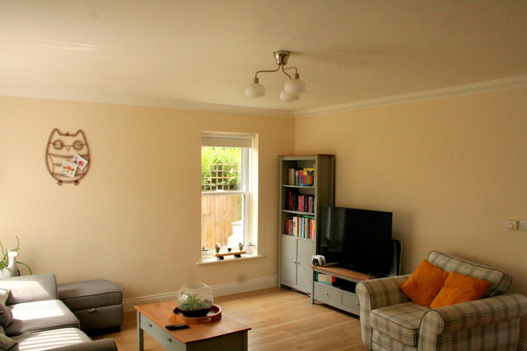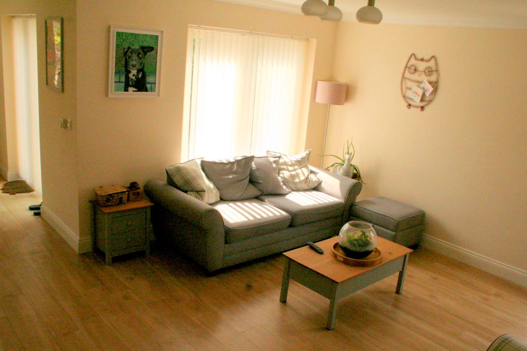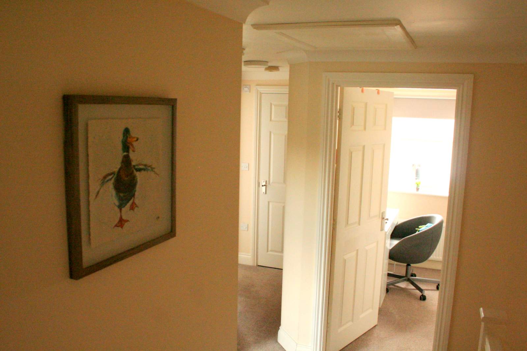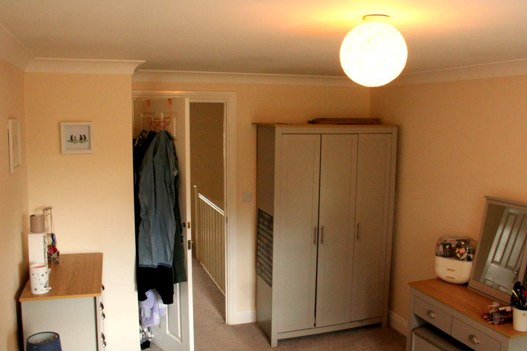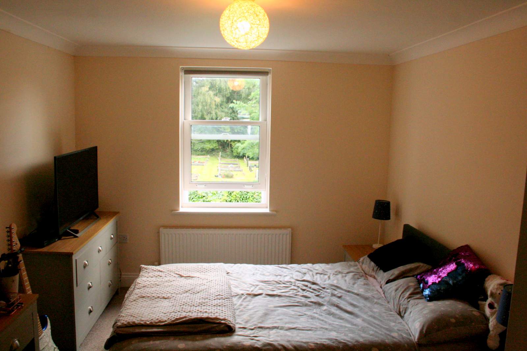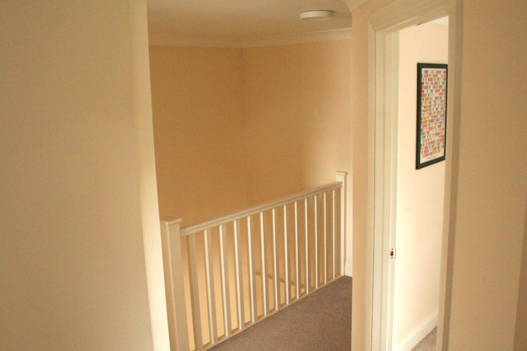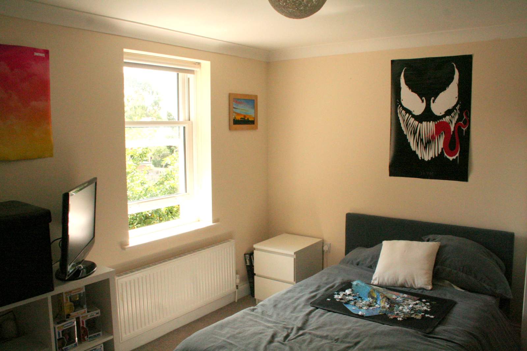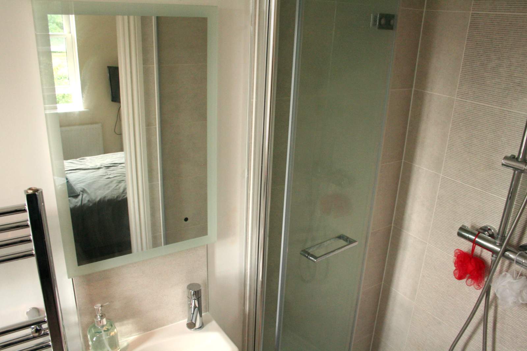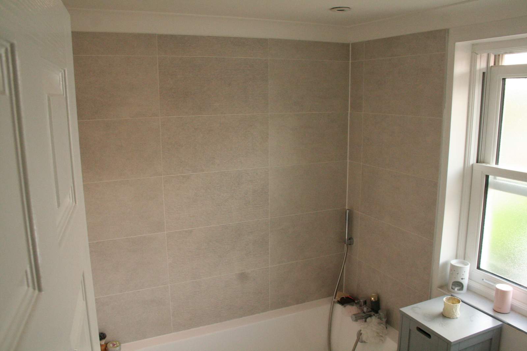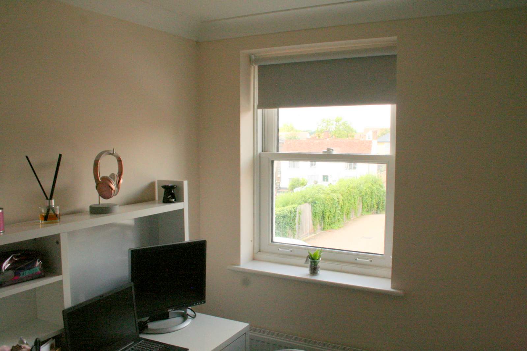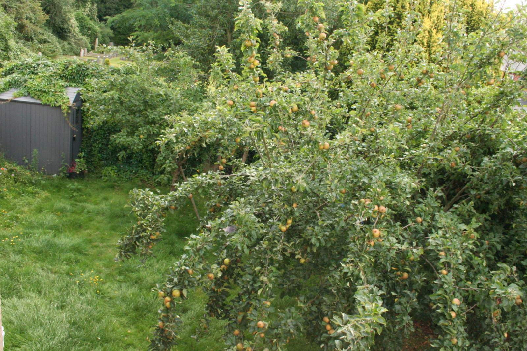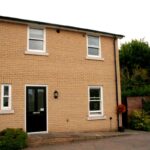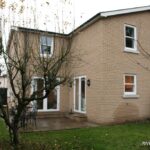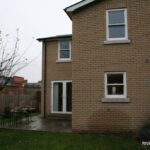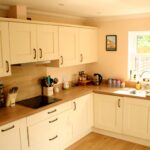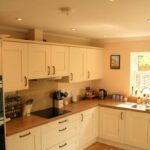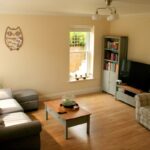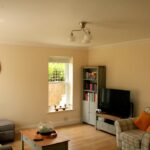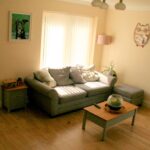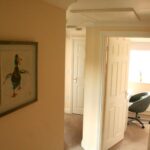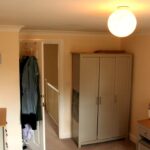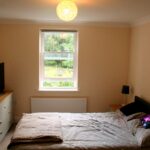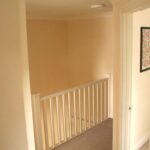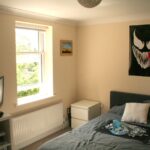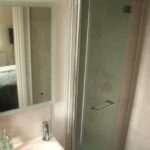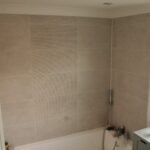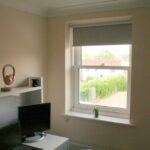HIGH STREET, KELVEDON, ESSEX
£1,600 pcm
Property Summary
TO LET
LOCATION:: The property is located in a central position just behind a refurbished terrace of period cottages with a private brick drive with
the added benefit of private parking for each house, with two new houses were built approximately five years ago by a private developer.
If you wish to be near the majority of services available in Kelvedon you will not be disappointed including a good selection of shops and takeaways,
Doctors’ surgery, chemist, two pre-schools and St Marys Junior School in close proximity.
DESCRIPTION: This home offers attractive three-bedroom semi-detached family accommodation with secluded rear garden and two private parking spaces,
considering the exceptional location, the house is very quiet internally and the garden is very peaceful. This property has been built to a high
specification of finishes including excellent levels of insulation with an Energy Performance Certificate of B rating. Due to these qualities the
running costs of this home will be welcome with the recent increases in gas & electric costs.
This home will appeal to many discerning buyers from young growing families or recently retired people looking for a smaller modern house. If you
require public transport you have bus services connecting to Witham, Chelmsford, and Colchester. Kelvedon British Rail providing services to London
Liverpool Street, Chelmsford & Colchester, Ipswich & Norwich.
The house is offered Chain Free with the house becoming vacant towards the end of September or mid-October this year, the owner would consider renting
the home short term subject to agreement that the house is purchased within an agreed time scale.
ACCOMMODATION:: Quality UPVC front door, external security external light with ramp access into the home, the parking area provides excellent level
access to the side gate into the rear garden. accomodation comprises of approx 97 sq. meters.
HALLWAY:: Attractive Amtico style plank flooring with under flooring heating to the entire ground floor of the home, ceiling coving & smoke alarm,
attractive doors to.
STUDY: Quality white UPVC Sash style window to front aspect, Amtico plank style flooring, ideal space if you’re working from home.
CLOAKROOM/WC: Quality white opaque sash style window to front aspect, white toilet & sink unit with built in vanity unit & tiled splashback, inset
spotlights.
LOUNGE/FAMILY ROOM: A bright & airy room with lots of natural light white UPVC door to garden, Amtico plank wall to wall flooring, tv point, overhead
lights, open plan to modern fitted kitchen. Stairs leading to first floor with storage space under.
LUXURY KITCHEN: Quality white UPVC window overlooking rear garden & patio sliding door into garden & patio area, modern kitchen with rolltop worksurfaces
integrated appliances including Siemens Double oven, Microwave with grill, and fridge/freezer & dishwasher.
FIRST FLOOR LANDING: Spacious landing fitted carpets to landing & all bedrooms, loft access, airing cupboard with Ideal Gas Boiler & hot water cylinder,
attractive doors to all bedrooms.
MASTER BEDROOM WITH EN SUITE: Quality white UPVC sash style window overlooking rear garden, radiator with thermostat, wall to wall fitted carpets,
ceiling coving, door to En suite.
En suite: Sash opaque window to side aspect, white suite with walk in shower cubicle, wall mounted basin, low level wc.
BEDROOM TWO: Quality white UPVC sash style window overlooking rear garden, radiator with thermostat, ceiling coving, wall to wall fitted carpets.
BEDROOM THREE: Quality white UPVC Sash style window to front aspect, radiator with thermostat, fitted wardrobes to one wall with rails & shelves.
FAMILY BATHROOM: Quality white opaque sash style window to front aspect, white bathroom suite, bath with tiled surround, basin with storage cabinet,
low level wc, towel rail, inset spotlighting & extractor.
EXTERNAL: Rear garden mainly laid to lawn with some mature shrubs, apple tree, close boarded fencing, good size patio, outside water tap, outside
lighting, pedestrian gate to front access.
A MODERN 3 BED SEMI DETACHED FAMILY HOME ONLY 5 YEARS OLD
LOCATED IN A CENTRAL KELVEDON, COLCHESTER, ESSEX
RENT £1,600.00 PER CALENDER MONTH
** AVAILABLE END DECEMBER/JANUARY ONWARDS**
** MODERN KITCHEN WITH INTEGRATED KITCHEN APPLIANCES**
** SPACIOUS OPEN PLANNED LIVING ROOM/DINNING ROOM**
** MASTER BEDROOM WITH EN SUITE SHOWER ROOM**
** DOUBLE BEDROOM OVERLOOKING REAR GARDEN**
** SINGLE BEDROOM WITH ATTRACTIVE FITTED WARDROBES**
** MODERN FAMILY WHITE BATHROOM SUITE**
** GROUND FLOOR WC/CLOAKROOM**
** OFFICE/STUDY ROOM**
** NEW CARPETS THROUGHOUT & ATTRACTIVE KARDEAN FLOORING ON THE GROUND FLOOR**
** GOOD SIZE REAR GARDEN**
** GAS CENTRAL HEATING WITH UPVC DOUBLE GLAZED WINDOWS**
** VERY HIGH LEVELS OF INSULATION WITH VERY HIGH EPC PREFORMANCE**
** RESERVED PARKING WITH TWO SPACES**
** AVAILABLE ON LONG TERM LETTING**
Please contact Riverside Estates for more information & arrange viewing Tel: 01376-571111 or Email: sales@riversideestates.co.uk
Location/Town Kelvedon Essex. CO5 9JD
LOCATION:: The property is located in a central position just behind a refurbished terrace of period cottages with a private brick drive with
the added benefit of private parking for each house, with two new houses were built approximately five years ago by a private developer.
If you wish to be near the majority of services available in Kelvedon you will not be disappointed including a good selection of shops and takeaways,
Doctors’ surgery, chemist, two pre-schools and St Marys Junior School in close proximity.
DESCRIPTION: This home offers attractive three-bedroom semi-detached family accommodation with secluded rear garden and two private parking spaces,
considering the exceptional location, the house is very quiet internally and the garden is very peaceful. This property has been built to a high
specification of finishes including excellent levels of insulation with an Energy Performance Certificate of B rating. Due to these qualities the
running costs of this home will be welcome with the recent increases in gas & electric costs.
This home will appeal to many discerning buyers from young growing families or recently retired people looking for a smaller modern house. If you
require public transport you have bus services connecting to Witham, Chelmsford, and Colchester. Kelvedon British Rail providing services to London
Liverpool Street, Chelmsford & Colchester, Ipswich & Norwich.
The house is offered Chain Free with the house becoming vacant towards the end of September or mid-October this year, the owner would consider renting
the home short term subject to agreement that the house is purchased within an agreed time scale.
ACCOMMODATION:: Quality UPVC front door, external security external light with ramp access into the home, the parking area provides excellent level
access to the side gate into the rear garden. accomodation comprises of approx 97 sq. meters.
HALLWAY:: Attractive Amtico style plank flooring with under flooring heating to the entire ground floor of the home, ceiling coving & smoke alarm,
attractive doors to.
STUDY: Quality white UPVC Sash style window to front aspect, Amtico plank style flooring, ideal space if you’re working from home.
CLOAKROOM/WC: Quality white opaque sash style window to front aspect, white toilet & sink unit with built in vanity unit & tiled splashback, inset
spotlights.
LOUNGE/FAMILY ROOM: A bright & airy room with lots of natural light white UPVC door to garden, Amtico plank wall to wall flooring, tv point, overhead
lights, open plan to modern fitted kitchen. Stairs leading to first floor with storage space under.
LUXURY KITCHEN: Quality white UPVC window overlooking rear garden & patio sliding door into garden & patio area, modern kitchen with rolltop worksurfaces
integrated appliances including Siemens Double oven, Microwave with grill, and fridge/freezer & dishwasher.
FIRST FLOOR LANDING: Spacious landing fitted carpets to landing & all bedrooms, loft access, airing cupboard with Ideal Gas Boiler & hot water cylinder,
attractive doors to all bedrooms.
MASTER BEDROOM WITH EN SUITE: Quality white UPVC sash style window overlooking rear garden, radiator with thermostat, wall to wall fitted carpets,
ceiling coving, door to En suite.
En suite: Sash opaque window to side aspect, white suite with walk in shower cubicle, wall mounted basin, low level wc.
BEDROOM TWO: Quality white UPVC sash style window overlooking rear garden, radiator with thermostat, ceiling coving, wall to wall fitted carpets.
BEDROOM THREE: Quality white UPVC Sash style window to front aspect, radiator with thermostat, fitted wardrobes to one wall with rails & shelves.
FAMILY BATHROOM: Quality white opaque sash style window to front aspect, white bathroom suite, bath with tiled surround, basin with storage cabinet,
low level wc, towel rail, inset spotlighting & extractor.
EXTERNAL: Rear garden mainly laid to lawn with some mature shrubs, apple tree, close boarded fencing, good size patio, outside water tap, outside
lighting, pedestrian gate to front access.
A MODERN 3 BED SEMI DETACHED FAMILY HOME ONLY 5 YEARS OLD
LOCATED IN A CENTRAL KELVEDON, COLCHESTER, ESSEX
RENT £1,600.00 PER CALENDER MONTH
** AVAILABLE END DECEMBER/JANUARY ONWARDS**
** MODERN KITCHEN WITH INTEGRATED KITCHEN APPLIANCES**
** SPACIOUS OPEN PLANNED LIVING ROOM/DINNING ROOM**
** MASTER BEDROOM WITH EN SUITE SHOWER ROOM**
** DOUBLE BEDROOM OVERLOOKING REAR GARDEN**
** SINGLE BEDROOM WITH ATTRACTIVE FITTED WARDROBES**
** MODERN FAMILY WHITE BATHROOM SUITE**
** GROUND FLOOR WC/CLOAKROOM**
** OFFICE/STUDY ROOM**
** NEW CARPETS THROUGHOUT & ATTRACTIVE KARDEAN FLOORING ON THE GROUND FLOOR**
** GOOD SIZE REAR GARDEN**
** GAS CENTRAL HEATING WITH UPVC DOUBLE GLAZED WINDOWS**
** VERY HIGH LEVELS OF INSULATION WITH VERY HIGH EPC PREFORMANCE**
** RESERVED PARKING WITH TWO SPACES**
** AVAILABLE ON LONG TERM LETTING**
Please contact Riverside Estates for more information & arrange viewing Tel: 01376-571111 or Email: sales@riversideestates.co.uk
Location/Town Kelvedon Essex. CO5 9JD

